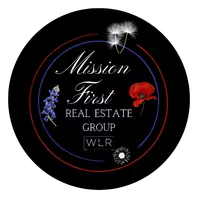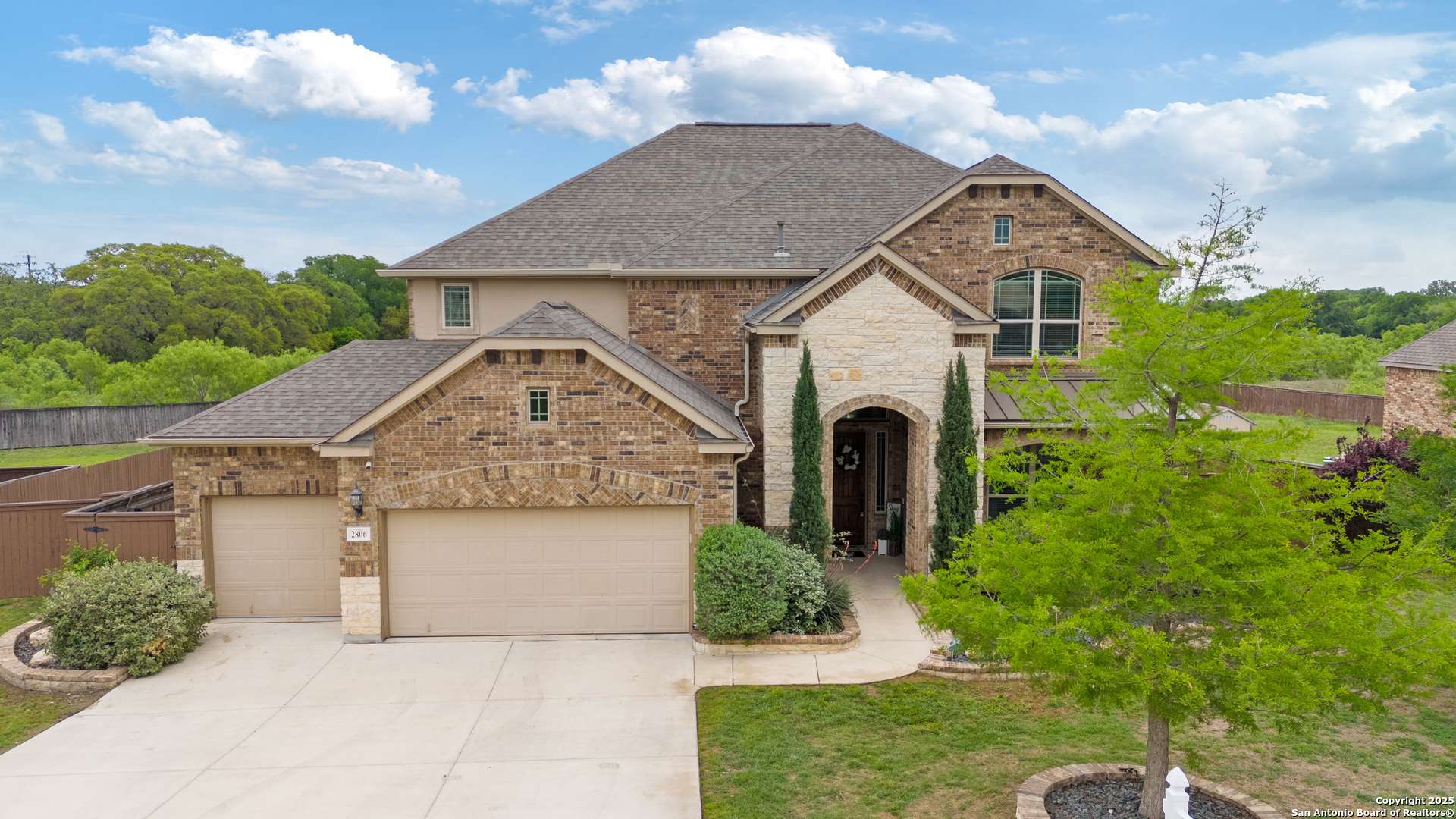$750,990
For more information regarding the value of a property, please contact us for a free consultation.
4 Beds
3 Baths
3,678 SqFt
SOLD DATE : 07/07/2025
Key Details
Property Type Single Family Home
Sub Type Single Residential
Listing Status Sold
Purchase Type For Sale
Square Footage 3,678 sqft
Price per Sqft $193
Subdivision Afton Oaks Enclave - Bexar Cou
MLS Listing ID 1859626
Sold Date 07/07/25
Style Two Story
Bedrooms 4
Full Baths 2
Half Baths 1
Construction Status Pre-Owned
HOA Fees $73/ann
Year Built 2016
Annual Tax Amount $13,632
Tax Year 2024
Lot Size 0.523 Acres
Property Sub-Type Single Residential
Property Description
Experience elevated living at 2806 Trailmont, a beautifully crafted two-story home in the exclusive gated community of Afton Oaks Enclave! From the start, the home's curb appeal impresses with a meticulously landscaped front yard, full-length porch, and a striking stone and brick exterior. Inside, a spacious foyer welcomes you with a front office featuring double French doors and custom built-ins, along with a formal dining room highlighted by elegant lighting. The open banister staircase draws you into the heart of the home-an expansive living area with soaring ceilings, a wall of windows that flood the space with natural light, and a charming fireplace. The kitchen is equally impressive, offering a stylish backsplash, center island, and extensive cabinetry designed for both beauty and function. The primary suite provides a serene retreat with bay windows and a spa-like bathroom complete with a garden tub, upgraded walk-in shower, and dual vanities. Upstairs, a dedicated theater room delivers the ultimate entertainment space. Step outside to your private backyard oasis featuring an in-ground pool, extended wooden deck with a hot tub, sprinkler system, and lush greenbelt views-ideal for relaxing or entertaining in style!
Location
State TX
County Bexar
Area 0104
Rooms
Master Bathroom Main Level 16X11 Tub/Shower Separate, Double Vanity, Garden Tub
Master Bedroom Main Level 23X17 Walk-In Closet, Ceiling Fan, Full Bath
Bedroom 2 2nd Level 12X12
Bedroom 3 2nd Level 12X11
Bedroom 4 2nd Level 14X11
Dining Room Main Level 19X17
Kitchen Main Level 15X10
Family Room Main Level 19X17
Study/Office Room Main Level 13X11
Interior
Heating Central
Cooling Two Central
Flooring Carpeting, Ceramic Tile
Heat Source Electric
Exterior
Exterior Feature Patio Slab, Covered Patio, Deck/Balcony, Privacy Fence, Sprinkler System, Double Pane Windows
Parking Features Three Car Garage
Pool In Ground Pool, Hot Tub
Amenities Available Other - See Remarks
Roof Type Composition
Private Pool Y
Building
Lot Description County VIew, 1/2-1 Acre
Foundation Slab
Sewer Sewer System
Construction Status Pre-Owned
Schools
Elementary Schools Cole
Middle Schools Bernal
High Schools Harlan Hs
School District Northside
Others
Acceptable Financing Conventional, FHA, VA, Cash
Listing Terms Conventional, FHA, VA, Cash
Read Less Info
Want to know what your home might be worth? Contact us for a FREE valuation!

Our team is ready to help you sell your home for the highest possible price ASAP
"My job is to find and attract mastery-based agents to the office, protect the culture, and make sure everyone is happy! "







