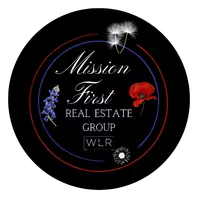$216,999
For more information regarding the value of a property, please contact us for a free consultation.
3 Beds
2 Baths
1,276 SqFt
SOLD DATE : 07/01/2025
Key Details
Property Type Single Family Home
Sub Type Single Residential
Listing Status Sold
Purchase Type For Sale
Square Footage 1,276 sqft
Price per Sqft $168
Subdivision Paloma
MLS Listing ID 1831098
Sold Date 07/01/25
Style One Story
Bedrooms 3
Full Baths 2
Construction Status Pre-Owned
HOA Fees $13/qua
Year Built 2020
Annual Tax Amount $4,677
Tax Year 2024
Lot Size 4,573 Sqft
Property Sub-Type Single Residential
Property Description
You will love the assumable rate of 2.375% if qualified. What you don't get with new at this price and will get with this home, vinyl floors throughout all the living areas, granite in kitchen and stainless appliances to include a refrigerator, blinds in place, garage door opener and established lawn. There is also a gazebo in back for the hot afternoons. Recent interior paint to add to that freshness! This charming home boasts a cozy open-concept living/dining space, complete with a dedicated area for the washer and dryer, tucked behind doors for a clean and tidy appearance. The inviting kitchen with stunning granite countertops overlooks the dining room, creating a warm and functional atmosphere. The Primary bedroom is thoughtfully positioned in a quiet corner of the home, ensuring maximum privacy and tranquility. It features an en-suite bath, designed for relaxation, as well as a generously sized walk-in closet. Toward the front of the home, the two additional bedrooms are well-appointed and share a second, stylish bathroom, making it an ideal arrangement for guests. Completing this charming residence is a roomy two-car garage, offering convenient parking and additional space for storage, hobbies, or projects. The backyard features a paver patio waiting for your outdoor furniture. This home offers an easy commute to Randolph Air Force base and is located near shopping and restaurants. Come take a look!
Location
State TX
County Bexar
Area 2001
Rooms
Master Bathroom Main Level 8X6 Tub/Shower Separate, Separate Vanity
Master Bedroom Main Level 15X12 DownStairs, Walk-In Closet, Full Bath
Bedroom 2 Main Level 10X10
Bedroom 3 Main Level 11X10
Living Room Main Level 16X15
Dining Room Main Level 16X10
Kitchen Main Level 10X9
Interior
Heating Central
Cooling One Central
Flooring Carpeting, Vinyl
Heat Source Natural Gas
Exterior
Exterior Feature Patio Slab, Covered Patio, Privacy Fence, Storage Building/Shed, Gazebo, Storm Doors
Parking Features Two Car Garage, Attached
Pool None
Amenities Available Park/Playground, Basketball Court
Roof Type Composition
Private Pool N
Building
Foundation Slab
Sewer Sewer System, City
Water Water System, City
Construction Status Pre-Owned
Schools
Elementary Schools Honor
Middle Schools Heritage
High Schools East Central
School District East Central I.S.D
Others
Acceptable Financing Conventional, FHA, VA, TX Vet, Cash, VA Substitution, Assumption w/Qualifying
Listing Terms Conventional, FHA, VA, TX Vet, Cash, VA Substitution, Assumption w/Qualifying
Read Less Info
Want to know what your home might be worth? Contact us for a FREE valuation!

Our team is ready to help you sell your home for the highest possible price ASAP
"My job is to find and attract mastery-based agents to the office, protect the culture, and make sure everyone is happy! "







