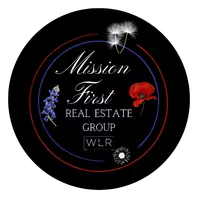$300,000
For more information regarding the value of a property, please contact us for a free consultation.
3 Beds
2 Baths
1,811 SqFt
SOLD DATE : 06/30/2025
Key Details
Property Type Single Family Home
Sub Type Single Residential
Listing Status Sold
Purchase Type For Sale
Square Footage 1,811 sqft
Price per Sqft $165
Subdivision Estonia
MLS Listing ID 1827237
Sold Date 06/30/25
Style One Story
Bedrooms 3
Full Baths 2
Construction Status Pre-Owned
HOA Fees $40/ann
Year Built 2012
Annual Tax Amount $304,930
Tax Year 2023
Lot Size 5,532 Sqft
Property Sub-Type Single Residential
Property Description
* $5,000 Seller concession available with acceptable offer for rate buy down, or to use as buyer sees fit! * This stunning 3 bedroom 2 bathroom home features an open floor plan perfectly accentuated by 9ft ceilings and recessed can lighting, adding to the already spacious atmosphere. Ceramic tile and luxury vinyl plank flooring flow seamlessly throughout the home, providing both durability and style. The gourmet kitchen features a gas range stove, granite countertops with ample space, and is complemented by 42" cabinets ensuring plenty of room for storage. Ready to relax and wind down? Escape to the large Master Suite and enjoy its luxurious, custom walk-in shower, double vanity, and walk in closet. If being outside is more to your liking, the back patio has you covered... literally, with fan and all! This move in ready home is waiting for its new owner, schedule your showing today!
Location
State TX
County Bexar
Area 0200
Rooms
Master Bathroom Main Level 8X6 Shower Only, Double Vanity
Master Bedroom Main Level 18X15 DownStairs, Walk-In Closet, Ceiling Fan, Full Bath
Bedroom 2 Main Level 12X10
Bedroom 3 Main Level 11X10
Dining Room Main Level 12X10
Kitchen Main Level 14X10
Family Room Main Level 18X14
Study/Office Room Main Level 11X10
Interior
Heating Central
Cooling One Central
Flooring Ceramic Tile, Vinyl
Heat Source Natural Gas
Exterior
Parking Features Two Car Garage, Attached
Pool None
Amenities Available Pool, Clubhouse, Park/Playground, Jogging Trails
Roof Type Composition
Private Pool N
Building
Foundation Slab
Sewer City
Water City
Construction Status Pre-Owned
Schools
Elementary Schools Evers
Middle Schools Jordan
High Schools Earl Warren
School District Northside
Others
Acceptable Financing Conventional, FHA, VA, Cash
Listing Terms Conventional, FHA, VA, Cash
Read Less Info
Want to know what your home might be worth? Contact us for a FREE valuation!

Our team is ready to help you sell your home for the highest possible price ASAP
"My job is to find and attract mastery-based agents to the office, protect the culture, and make sure everyone is happy! "







