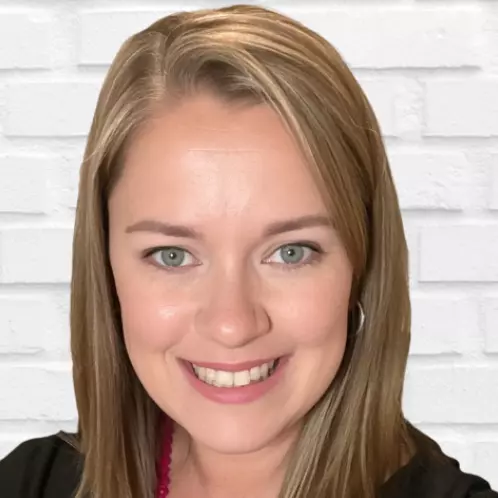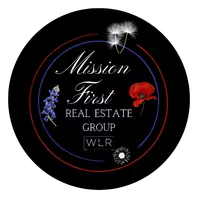$200,000
For more information regarding the value of a property, please contact us for a free consultation.
3 Beds
2 Baths
1,889 SqFt
SOLD DATE : 05/22/2025
Key Details
Property Type Single Family Home
Sub Type Single Residential
Listing Status Sold
Purchase Type For Sale
Square Footage 1,889 sqft
Price per Sqft $105
Subdivision Heritage Farm
MLS Listing ID 1858013
Sold Date 05/22/25
Style One Story,Traditional
Bedrooms 3
Full Baths 2
Construction Status Pre-Owned
Year Built 1977
Annual Tax Amount $5,793
Tax Year 2024
Lot Size 9,104 Sqft
Property Sub-Type Single Residential
Property Description
This beautifully-appointed home offers an ideal blend of comfort and convenience, located just steps from shopping, public transportation, and a city pool. Enjoy nearby recreational options, including a serene duck pond and a modern recreational center that features a pickleball court for active leisure. Step inside to discover an open-concept kitchen that seamlessly flows into the additional living space, perfect for entertaining. The vaulted ceilings adorned with stunning wood beams add a touch of elegance and warmth to the home. The guest bath boasts a fully tiled walk-in shower, adding a luxurious feel to your living space. The additional living area benefits from double-pane windows fitted with cordless blinds, allowing for both energy efficiency and ease of use. Outside, the large yard provides ample room for future expansion, including the possibility of adding a pool, while the existing covered patio, complete with a built-in over head fan, creates a relaxing outdoor oasis for your enjoyment. With Walmart just a few feet away and HEB less than half a mile, daily shopping needs are effortlessly met, making this home a perfect choice for those seeking convenience and comfort in a vibrant community. HVAC/ductwork 2024, Roof 2024, Gutters 2024, Exterior Paint 2024. Light fixtures/Ceiling fans 2024.
Location
State TX
County Bexar
Area 0200
Rooms
Master Bathroom Main Level 8X10 Tub/Shower Combo, Double Vanity
Master Bedroom Main Level 11X19 DownStairs, Walk-In Closet, Ceiling Fan, Full Bath
Bedroom 2 Main Level 10X11
Bedroom 3 Main Level 11X11
Living Room Main Level 13X19
Dining Room Main Level 10X13
Kitchen Main Level 8X15
Family Room Main Level 14X32
Interior
Heating Central
Cooling One Central
Flooring Carpeting, Linoleum, Laminate
Heat Source Natural Gas
Exterior
Exterior Feature Patio Slab, Covered Patio, Privacy Fence, Decorative Bars, Storage Building/Shed, Has Gutters, Special Yard Lighting, Mature Trees, Workshop
Parking Features Two Car Garage, Attached
Pool None
Amenities Available Pool, Park/Playground, Jogging Trails, Bike Trails
Roof Type Composition
Private Pool N
Building
Lot Description Mature Trees (ext feat)
Foundation Slab
Sewer City
Water City
Construction Status Pre-Owned
Schools
Elementary Schools Call District
Middle Schools Call District
High Schools Call District
School District Northside
Others
Acceptable Financing Conventional, FHA, VA, Cash, Investors OK
Listing Terms Conventional, FHA, VA, Cash, Investors OK
Read Less Info
Want to know what your home might be worth? Contact us for a FREE valuation!

Our team is ready to help you sell your home for the highest possible price ASAP
"My job is to find and attract mastery-based agents to the office, protect the culture, and make sure everyone is happy! "







