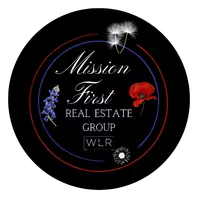$314,990
For more information regarding the value of a property, please contact us for a free consultation.
4 Beds
3 Baths
2,855 SqFt
SOLD DATE : 05/22/2025
Key Details
Property Type Single Family Home
Sub Type Single Residential
Listing Status Sold
Purchase Type For Sale
Square Footage 2,855 sqft
Price per Sqft $110
Subdivision Emerald Pointe
MLS Listing ID 1848150
Sold Date 05/22/25
Style Two Story
Bedrooms 4
Full Baths 2
Half Baths 1
Construction Status Pre-Owned
HOA Fees $13/ann
Year Built 2004
Annual Tax Amount $7,640
Tax Year 2024
Lot Size 6,141 Sqft
Property Sub-Type Single Residential
Property Description
Your Next Chapter Begins at 16742 Basin Oak Imagine waking up in a spacious, sunlit primary suite, the perfect retreat after a long day. As you step into the oversized walk-in closet, you appreciate the convenience of everything in its place. Downstairs, the aroma of fresh coffee fills the air as you prepare for the day in your bright, open kitchen, complete with a breakfast bar and walk-in pantry. The heart of this home is its versatility-two living areas ensure plenty of space for gatherings, movie nights, or simply unwinding after work. Need a home office or study? You've got one, tucked away for productivity and focus. When the weekend arrives, the private backyard, complete with a patio slab and privacy fence, is the perfect spot for grilling and outdoor fun. With four large bedrooms, two and a half baths, and over 2,800 square feet, this home offers room to grow, host, and create memories. Nestled in the Emerald Pointe community, you're minutes from top-rated North East ISD schools, major highways, shopping, and dining. This is more than a house-it's the backdrop for your next chapter. Are you ready to make it yours?
Location
State TX
County Bexar
Area 1500
Rooms
Master Bathroom 2nd Level 15X6 Shower Only
Master Bedroom 2nd Level 20X16 Upstairs, Walk-In Closet, Ceiling Fan
Bedroom 2 2nd Level 15X11
Bedroom 3 2nd Level 13X11
Bedroom 4 2nd Level 13X11
Living Room Main Level 16X20
Dining Room Main Level 14X11
Kitchen Main Level 14X9
Family Room 2nd Level 14X24
Study/Office Room Main Level 14X11
Interior
Heating Central
Cooling One Central
Flooring Wood
Heat Source Electric
Exterior
Exterior Feature Patio Slab, Privacy Fence, Has Gutters
Parking Features Two Car Garage
Pool None
Amenities Available None
Roof Type Composition
Private Pool N
Building
Faces West
Foundation Slab
Sewer Sewer System
Water Water System
Construction Status Pre-Owned
Schools
Elementary Schools Fox Run
Middle Schools Harris
High Schools Madison
Others
Acceptable Financing Conventional, FHA, VA, Cash
Listing Terms Conventional, FHA, VA, Cash
Read Less Info
Want to know what your home might be worth? Contact us for a FREE valuation!

Our team is ready to help you sell your home for the highest possible price ASAP
"My job is to find and attract mastery-based agents to the office, protect the culture, and make sure everyone is happy! "







