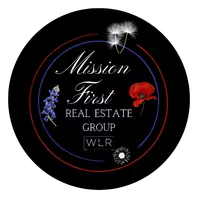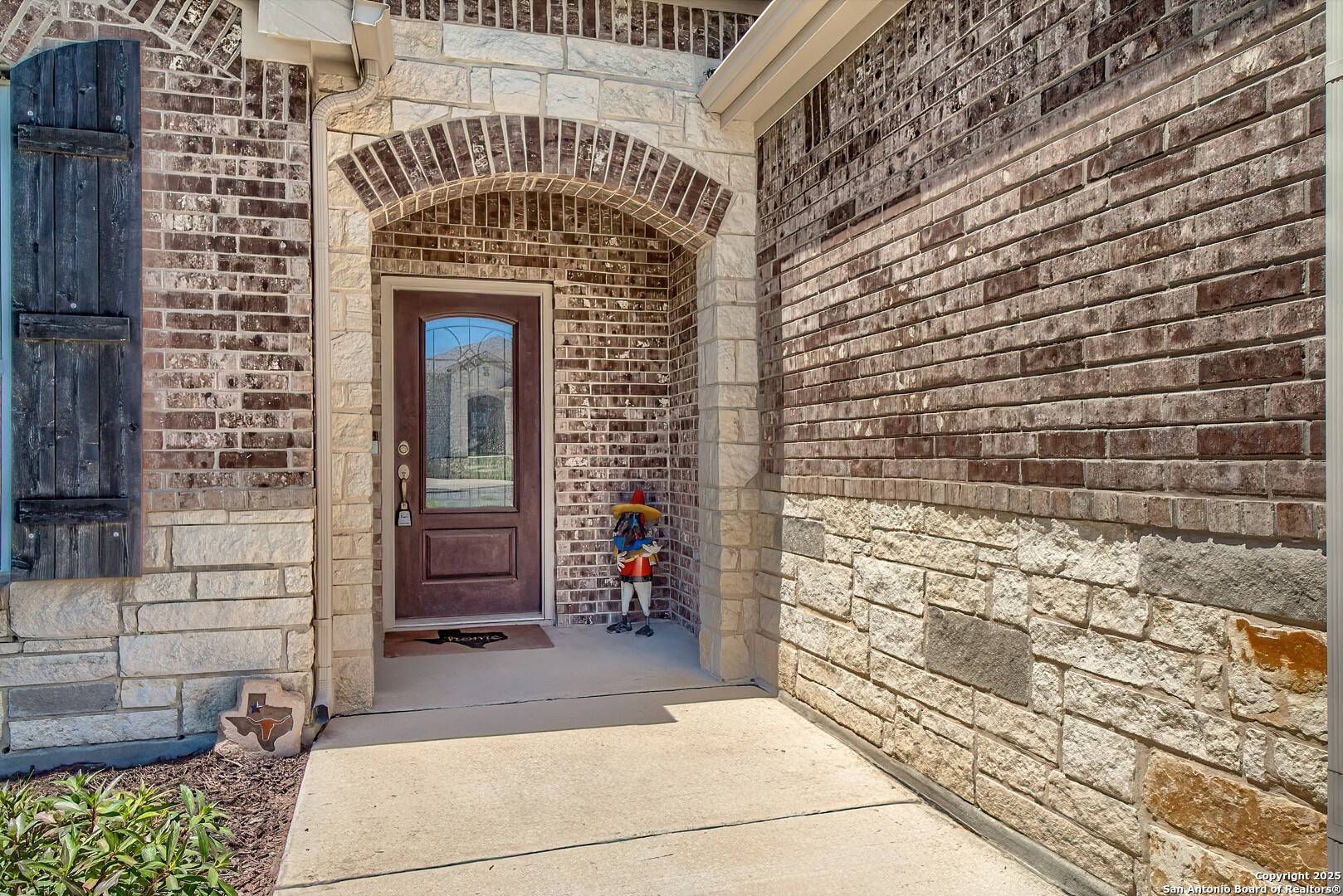$407,000
For more information regarding the value of a property, please contact us for a free consultation.
2 Beds
2 Baths
2,031 SqFt
SOLD DATE : 05/21/2025
Key Details
Property Type Single Family Home
Sub Type Single Residential
Listing Status Sold
Purchase Type For Sale
Square Footage 2,031 sqft
Price per Sqft $196
Subdivision Hill Country Retreat
MLS Listing ID 1857485
Sold Date 05/21/25
Style One Story
Bedrooms 2
Full Baths 2
Construction Status Pre-Owned
HOA Fees $185/qua
Year Built 2017
Annual Tax Amount $7,938
Tax Year 2024
Lot Size 7,187 Sqft
Property Sub-Type Single Residential
Property Description
Nicely maintained home! Priced to Sell & below Bexar County Appraisal District values. This home has 2 bedrooms with a study, 2 bathrooms, and a spacious kitchen for gatherings on those special occasions or "just because!" The open floor plan is ideal for entertaining and the home has two outdoor extended living areas in a covered patio and covered deck looking out on the bluff view in the distance. The 2 car, over-sized garage is home to the permanent stairs that lead to the partially floored attic. This home is located in beautiful Hill Country Retreat, also known as Del Webb. This is a 55+ active community with a 28,000 SF Amenity Center fully equipped with 3 pools, a billiards room, physical fitness room, inside and outside jogging/walking trails, and so much more to stay engaged with fellow neighbors and friends. Schedule your private showing with your REALTOR to view this home today.
Location
State TX
County Bexar
Area 0102
Rooms
Master Bathroom Main Level 10X10 Shower Only, Double Vanity
Master Bedroom Main Level 15X15 Split, Walk-In Closet, Ceiling Fan, Full Bath
Bedroom 2 Main Level 13X14
Dining Room Main Level 9X11
Kitchen Main Level 11X17
Family Room Main Level 17X18
Study/Office Room Main Level 11X12
Interior
Heating Central
Cooling One Central
Flooring Carpeting, Ceramic Tile
Heat Source Natural Gas
Exterior
Exterior Feature Patio Slab, Covered Patio, Deck/Balcony, Wrought Iron Fence, Sprinkler System, Double Pane Windows, Has Gutters, Mature Trees
Parking Features Two Car Garage, Attached
Pool None
Amenities Available Controlled Access, Pool, Tennis, Clubhouse, Park/Playground, Jogging Trails, BBQ/Grill
Roof Type Composition
Private Pool N
Building
Foundation Slab
Sewer Sewer System
Water Water System
Construction Status Pre-Owned
Schools
Elementary Schools Cole
Middle Schools Briscoe
High Schools Taft
School District Northside
Others
Acceptable Financing Conventional, FHA, VA, Cash
Listing Terms Conventional, FHA, VA, Cash
Read Less Info
Want to know what your home might be worth? Contact us for a FREE valuation!

Our team is ready to help you sell your home for the highest possible price ASAP
"My job is to find and attract mastery-based agents to the office, protect the culture, and make sure everyone is happy! "







