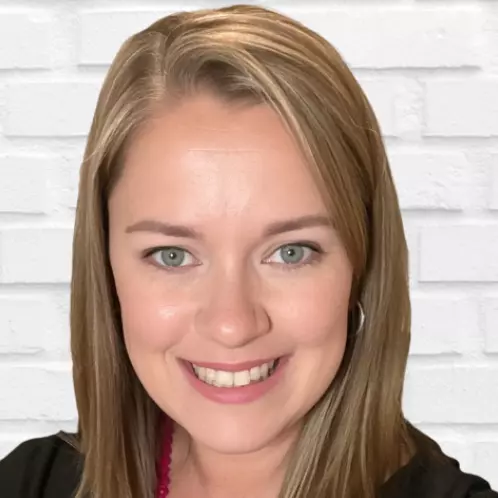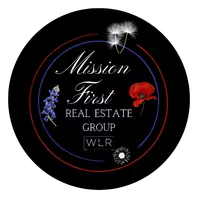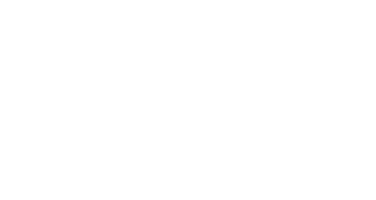$229,900
For more information regarding the value of a property, please contact us for a free consultation.
3 Beds
2 Baths
2,380 SqFt
SOLD DATE : 05/08/2025
Key Details
Property Type Single Family Home
Sub Type Single Residential
Listing Status Sold
Purchase Type For Sale
Square Footage 2,380 sqft
Price per Sqft $96
Subdivision Mustang Valley
MLS Listing ID 1854645
Sold Date 05/08/25
Style Two Story
Bedrooms 3
Full Baths 2
Construction Status Pre-Owned
HOA Fees $16/ann
Year Built 2008
Annual Tax Amount $5,028
Tax Year 2024
Lot Size 5,967 Sqft
Property Sub-Type Single Residential
Property Description
Welcome to this updated 3-bedroom, 2-bathroom home, perfectly situated on a corner lot in a prime location! With easy access to Randolph AFB, top-rated schools, and fantastic dining options, this home offers the perfect blend of convenience, comfort, and style. Step inside and be greeted by a spacious, thoughtfully designed layout where all bedrooms are located upstairs, ensuring privacy and tranquility. The generously sized primary suite is a true retreat, featuring double vanities for added convenience and a large walk-in closet. An upstairs loft provides a versatile space, perfect for a home office, media room, or play area. The beautifully updated interior boasts modern finishes, creating a warm and inviting atmosphere throughout. The open-concept living area flows effortlessly into the kitchen, which features stainless steel appliances, ample storage, and a functional layout-ideal for both everyday living and entertaining. The family room overlooks the oversized backyard-a perfect outdoor escape for gatherings, gardening, or simply soaking in the fresh air. With abundant natural light and the addition of a spacious corner lot, this home feels open, bright, and welcoming. Whether you're relaxing indoors or hosting family and friends in your expansive backyard, this home is a true gem.
Location
State TX
County Bexar
Area 1700
Rooms
Master Bathroom 2nd Level 12X9 Tub/Shower Combo, Double Vanity, Garden Tub
Master Bedroom 2nd Level 20X17 Upstairs, Walk-In Closet, Full Bath
Bedroom 2 2nd Level 13X12
Bedroom 3 2nd Level 12X12
Living Room Main Level 19X14
Dining Room Main Level 17X17
Kitchen Main Level 18X14
Interior
Heating Central
Cooling One Central
Flooring Carpeting, Vinyl
Heat Source Electric
Exterior
Exterior Feature Deck/Balcony, Privacy Fence, Double Pane Windows
Parking Features One Car Garage
Pool None
Amenities Available None
Roof Type Composition
Private Pool N
Building
Lot Description Corner
Foundation Slab
Sewer City
Water City
Construction Status Pre-Owned
Schools
Elementary Schools Woodlake
Middle Schools Metzger
High Schools Wagner
School District Judson
Others
Acceptable Financing Conventional, FHA, VA, Cash, Investors OK
Listing Terms Conventional, FHA, VA, Cash, Investors OK
Read Less Info
Want to know what your home might be worth? Contact us for a FREE valuation!

Our team is ready to help you sell your home for the highest possible price ASAP
"My job is to find and attract mastery-based agents to the office, protect the culture, and make sure everyone is happy! "







