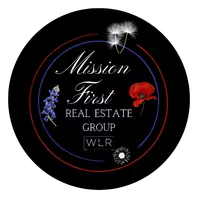$260,000
For more information regarding the value of a property, please contact us for a free consultation.
3 Beds
2 Baths
1,345 SqFt
SOLD DATE : 05/14/2025
Key Details
Property Type Single Family Home
Sub Type Single Residential
Listing Status Sold
Purchase Type For Sale
Square Footage 1,345 sqft
Price per Sqft $189
Subdivision Oak Ridge Village
MLS Listing ID 1857218
Sold Date 05/14/25
Style One Story
Bedrooms 3
Full Baths 2
Construction Status Pre-Owned
HOA Fees $18
Year Built 2000
Annual Tax Amount $6,123
Tax Year 2024
Lot Size 8,276 Sqft
Property Sub-Type Single Residential
Property Description
Welcome Home! 4102 Griffin Oaks is a hidden gem located in a prime location near Thousand Oaks & Wetmore Rd. Situated in the unique Oak Ridge Village Neighborhood, this quaint home is picturesque. Upon arrival, you will be welcomed with charming curb appeal. Look inside and you will find an adorable, move-in ready space to make your own! The home offers solid flooring throughout, lovely plantation shutters, & fresh paint to brighten your day. In the primary bedroom you are greeted with a neutral color palette, a walk-in closet, and an impressive primary en-suit - complete with a step in shower & garden tub. The secondary bathroom has been updated, making it an inviting spot that boasts elegance. Two secondary bedrooms accompany this side of the home, making for the perfect split floor plan! Take a trip out back and you will be immersed in this gracefully cared for space. Inclusive of an over-sized back deck complete with lighting, a dog run with gate, lots of mature greenery, a stepping path, & a beautiful PennTek coated porch. The garage has been recently painted, and the floors are also PennTek coated. There are several work & storage spaces which have been stained, plus an overhead rack. The neighborhood Amenities include a clubhouse, sparkling pool, & playground - making this the ultimate scene for entertaining. Don't miss out on an opportunity to make this one yours!
Location
State TX
County Bexar
Area 1400
Rooms
Master Bathroom Main Level 12X8 Tub/Shower Separate, Double Vanity, Garden Tub
Master Bedroom Main Level 15X15 Split, DownStairs, Walk-In Closet, Ceiling Fan, Full Bath
Bedroom 2 Main Level 12X11
Bedroom 3 Main Level 11X11
Kitchen Main Level 12X10
Family Room Main Level 18X15
Interior
Heating Central
Cooling One Central
Flooring Carpeting, Ceramic Tile
Heat Source Electric
Exterior
Exterior Feature Deck/Balcony, Privacy Fence, Double Pane Windows, Mature Trees
Parking Features Two Car Garage, Attached
Pool None
Amenities Available Pool, Clubhouse, Park/Playground
Roof Type Composition
Private Pool N
Building
Lot Description Cul-de-Sac/Dead End
Foundation Slab
Sewer Sewer System
Water Water System
Construction Status Pre-Owned
Schools
Elementary Schools Wetmore Elementary
Middle Schools Driscoll
High Schools Macarthur
School District North East I.S.D
Others
Acceptable Financing Conventional, FHA, VA, Cash
Listing Terms Conventional, FHA, VA, Cash
Read Less Info
Want to know what your home might be worth? Contact us for a FREE valuation!

Our team is ready to help you sell your home for the highest possible price ASAP
"My job is to find and attract mastery-based agents to the office, protect the culture, and make sure everyone is happy! "







