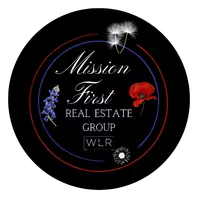4 Beds
5 Baths
5,680 SqFt
4 Beds
5 Baths
5,680 SqFt
Key Details
Property Type Single Family Home
Sub Type Single Residential
Listing Status Active
Purchase Type For Sale
Square Footage 5,680 sqft
Price per Sqft $492
Subdivision Terrell Hills
MLS Listing ID 1880901
Style Mediterranean
Bedrooms 4
Full Baths 5
Construction Status Pre-Owned
Year Built 2007
Annual Tax Amount $40,916
Tax Year 2024
Lot Size 0.344 Acres
Property Sub-Type Single Residential
Property Description
Location
State TX
County Bexar
Area 1300
Rooms
Master Bathroom Main Level 16X11 Tub/Shower Separate, Separate Vanity, Tub has Whirlpool
Master Bedroom Main Level 18X15 Outside Access, Walk-In Closet, Ceiling Fan, Full Bath
Bedroom 2 Walkout Basement 13X12
Bedroom 3 Walkout Basement 15X13
Bedroom 4 Walkout Basement 15X13
Living Room Main Level 23X21
Dining Room Main Level 16X15
Kitchen Main Level 22X21
Study/Office Room Main Level 15X15
Interior
Heating Heat Pump
Cooling Three+ Central
Flooring Ceramic Tile, Marble, Wood
Inclusions Ceiling Fans, Chandelier, Washer Connection, Dryer Connection, Built-In Oven, Microwave Oven, Stove/Range, Gas Cooking, Gas Grill, Refrigerator, Disposal, Dishwasher, Ice Maker Connection, Water Softener (owned), Wet Bar, Intercom, Smoke Alarm, Security System (Owned), Gas Water Heater, Garage Door Opener, Plumb for Water Softener, Solid Counter Tops, Double Ovens, Custom Cabinets, 2+ Water Heater Units, City Garbage service
Heat Source Electric
Exterior
Exterior Feature Covered Patio, Gas Grill, Deck/Balcony, Privacy Fence, Sprinkler System, Double Pane Windows
Parking Features Three Car Garage, Side Entry, Oversized
Pool In Ground Pool, AdjoiningPool/Spa
Amenities Available Park/Playground
Roof Type Tile
Private Pool Y
Building
Lot Description Sloping
Foundation Slab
Sewer Sewer System, City
Water City
Construction Status Pre-Owned
Schools
Elementary Schools Woodridge
Middle Schools Alamo Heights
High Schools Alamo Heights
School District Alamo Heights I.S.D.
Others
Acceptable Financing Conventional, FHA, VA, Cash
Listing Terms Conventional, FHA, VA, Cash
"My job is to find and attract mastery-based agents to the office, protect the culture, and make sure everyone is happy! "







