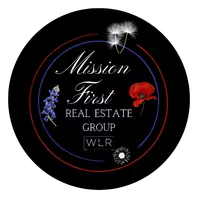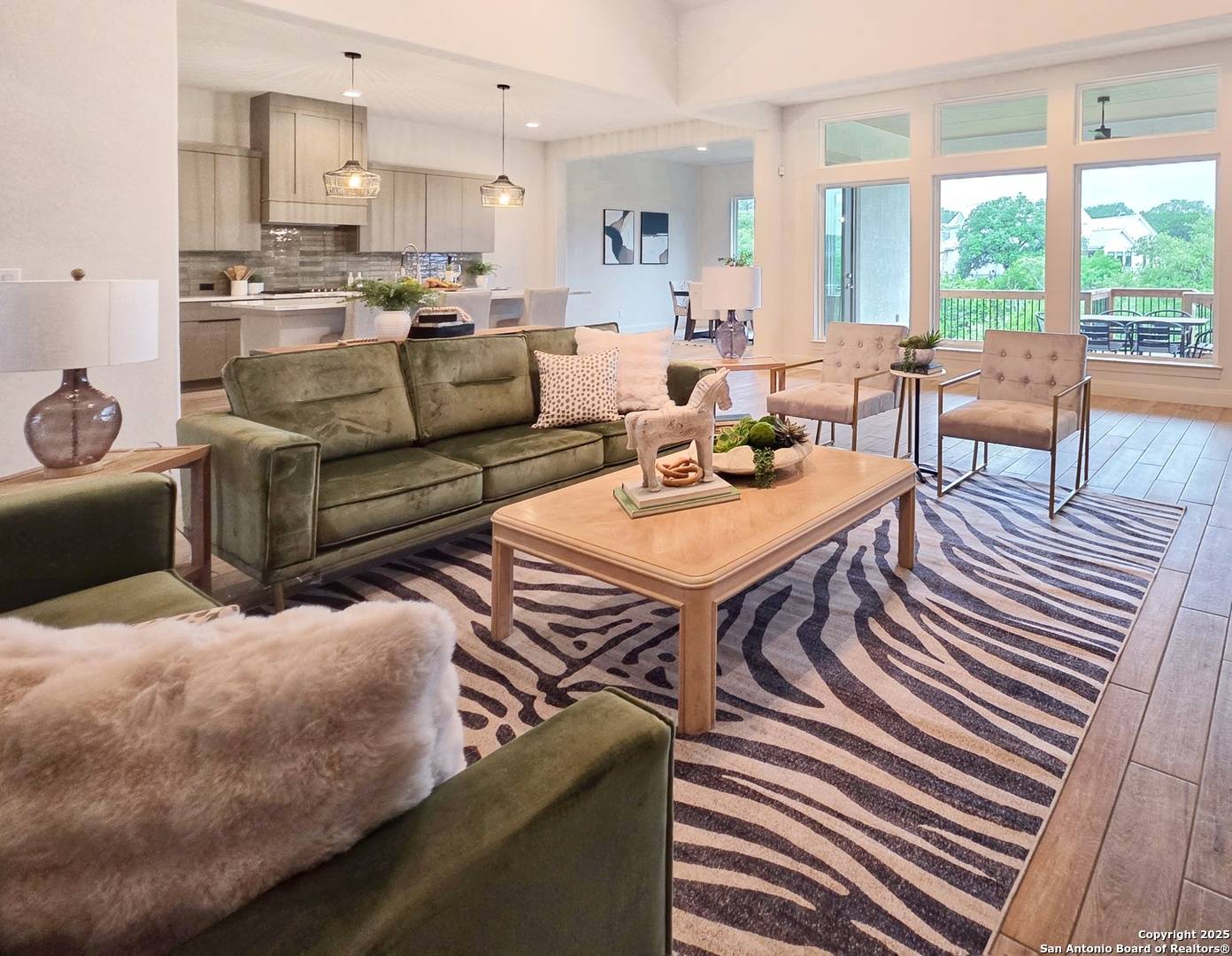5 Beds
6 Baths
4,467 SqFt
5 Beds
6 Baths
4,467 SqFt
OPEN HOUSE
Sat Jul 19, 12:00pm - 4:00pm
Sat Jul 26, 12:00pm - 4:00pm
Sat Aug 02, 12:00pm - 4:00pm
Key Details
Property Type Single Family Home
Sub Type Single Residential
Listing Status Active
Purchase Type For Sale
Square Footage 4,467 sqft
Price per Sqft $268
Subdivision Canyons At Scenic Loop
MLS Listing ID 1835528
Style Two Story,Contemporary
Bedrooms 5
Full Baths 5
Half Baths 1
Construction Status New
HOA Fees $795/ann
HOA Y/N Yes
Year Built 2024
Annual Tax Amount $3,036
Tax Year 2023
Lot Size 0.550 Acres
Property Sub-Type Single Residential
Property Description
Location
State TX
County Bexar
Area 1004
Rooms
Master Bathroom Main Level 10X17 Tub/Shower Separate, Separate Vanity, Double Vanity, Garden Tub
Master Bedroom Main Level 18X15 DownStairs
Bedroom 2 Main Level 15X13
Bedroom 3 2nd Level 15X13
Bedroom 4 2nd Level 16X12
Bedroom 5 2nd Level 15X14
Kitchen Main Level 20X14
Family Room Main Level 20X25
Study/Office Room Main Level 14X14
Interior
Heating Central, Heat Pump, Zoned
Cooling Two Central, Zoned
Flooring Carpeting, Ceramic Tile
Inclusions Ceiling Fans, Washer Connection, Dryer Connection, Cook Top, Built-In Oven, Self-Cleaning Oven, Microwave Oven, Gas Cooking, Disposal, Dishwasher, Ice Maker Connection, Smoke Alarm, Security System (Owned), Garage Door Opener, In Wall Pest Control, Plumb for Water Softener, Solid Counter Tops, Custom Cabinets, Carbon Monoxide Detector, 2+ Water Heater Units
Heat Source Electric
Exterior
Exterior Feature Covered Patio, Double Pane Windows
Parking Features Three Car Garage, Attached
Pool In Ground Pool, AdjoiningPool/Spa, Pool is Heated
Amenities Available Controlled Access
Roof Type Metal
Private Pool Y
Building
Lot Description Bluff View, 1/2-1 Acre
Foundation Slab
Sewer Septic
Water Water System
Construction Status New
Schools
Elementary Schools Sara B Mcandrew
Middle Schools Rawlinson
High Schools Clark
School District Northside
Others
Miscellaneous Builder 10-Year Warranty
Acceptable Financing Conventional, Cash
Listing Terms Conventional, Cash
"My job is to find and attract mastery-based agents to the office, protect the culture, and make sure everyone is happy! "







